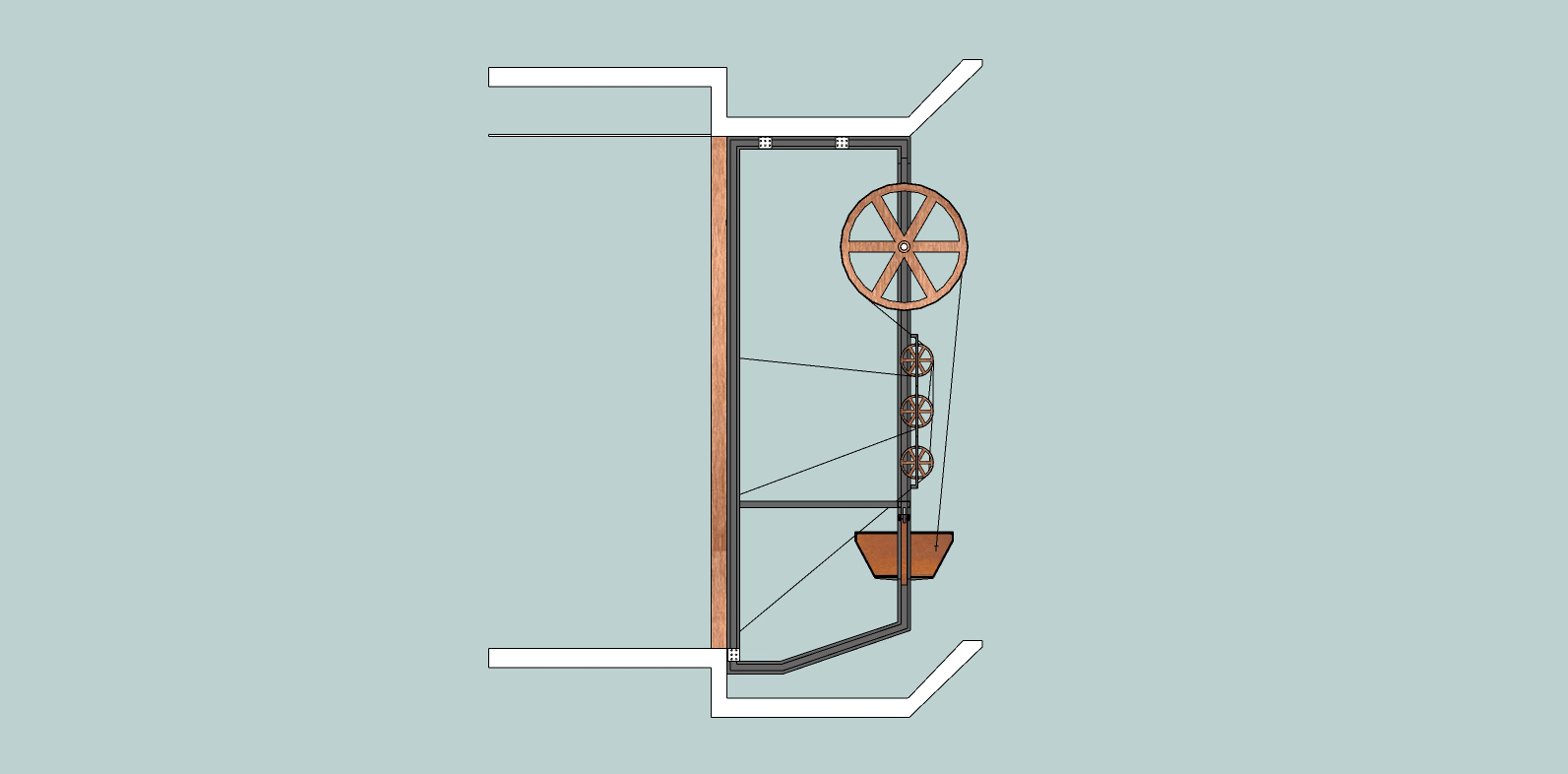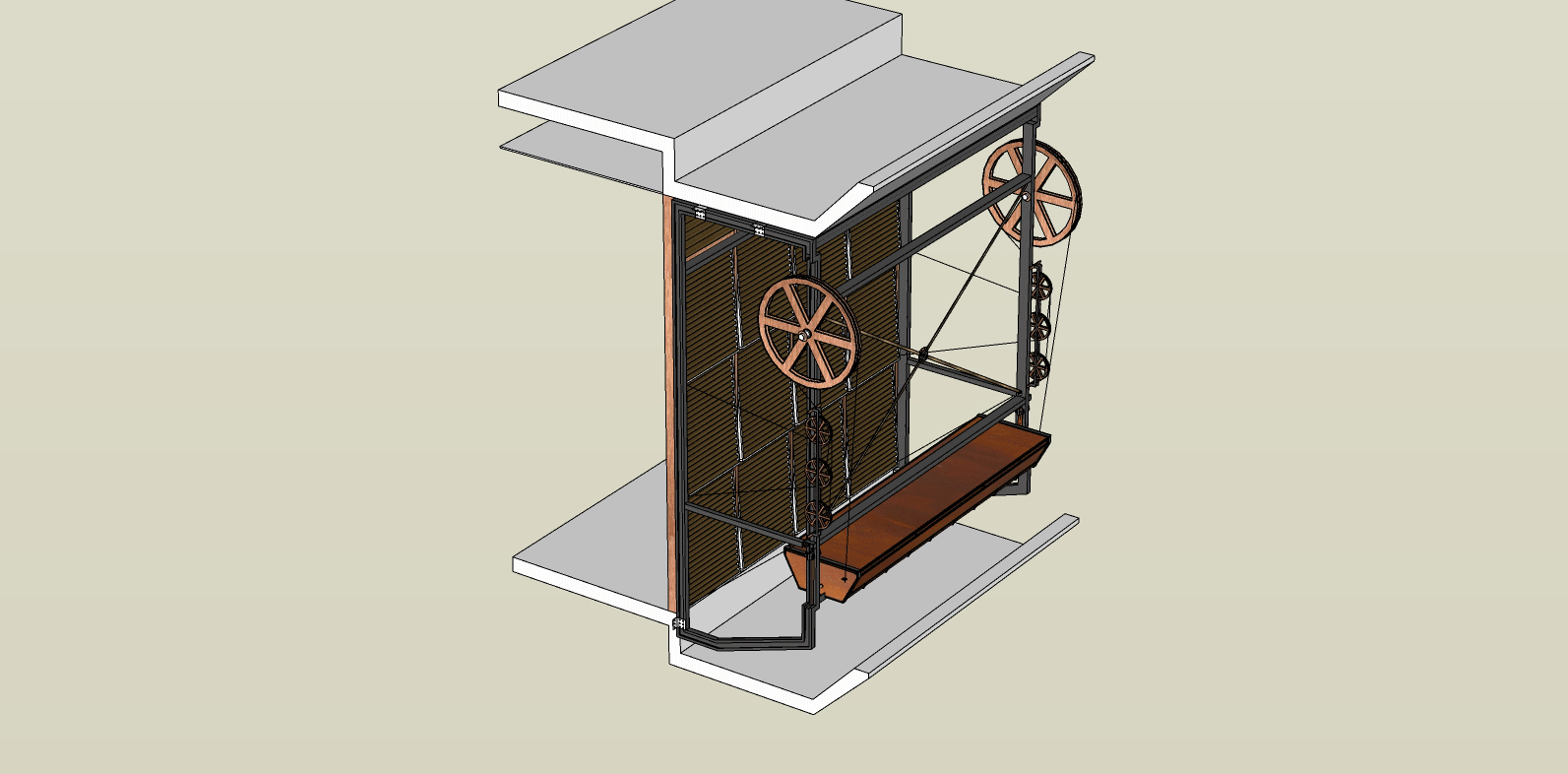
Climatic Responsive Louvres
design
inspiration
Shading devices have been explored to an advanced level and applied on a lot of famous buildings nowadays to regulate the brightness and temperature received by the building. One of the well-known shading device, louvre has been widely used on Rumah Melayu in the past. However, we hardly to see louvres is further developed to achieve maximum efficiency. This semester has been assigned to "recursive" studio. We are appointed to design building facade based on recursion system. This gives the opportunity to design a building facade by using louvres system.


Rumah Melayu
Typical louvres
-Provide and adjust daylighting of a space
-Natural ventilation
-Keep out of rain water
louvres within a louvres
-Provide and adjust daylighting of a space
-Natural ventilation
-Keep out of rain water
-Brighten the space
-Can operate itself follow the weather



The rotatable panels can reflect the amount of lighting into the space of the building, creating much wider variables in adjusting the brightness of the space. At the same time, it stills provides ventilation and rain protection.
light simulation


;ight simulation has been done using software Velux to determine the best rotating angle for the panel and the blades. After simulation analysis, 60° is the best rotating angle for the louvre blade. This angle manage to adjust the brightness of the internal space effectively.
system
mechanism
light sensor, humid sensor, pulley system & gravity



Gravity
The louvres are designed to be self-regulated to make it standard get on par with the modern shading devices. The mechanisms used to generate movement are cheap and can be found easily to decrease the construction fees.

preliminary
idea
Once the sensor is activated, the valve that control the water inlet will be opened. The water fills up the water receptacle. It will be pulled down when its weight increases, while at the same time pull up the louvres' panels to control the internal building daylighting. The phenomenon of the excess water flowing out into discharge drainage will act as a water feature and created cooling effect. The discharged water will be recycled to water tank or for other usage.
final system
overview



receptacle details


building
typology


Based on the Indoor daylight standards, the louvres system is best design for reading and working spot. Therefore, library is chosen to be first building typology to use the self-regulated louvres system. However, they are still some rules need to be followed to allow optimum internal daylight. The overall configuration of the module will be set as shown in the section aside.
space
modules
Using the given height as an opportunity, the side of each module can be personalized to be desired double deck space. Two of the most uses space in the library will be the kid zone and the adult reading zone.
.png)
Adult reading, working and relaxing space
Children climbing space, hiding and reading space

Bookshelf
design
In order to optimise daylighting, the big furniture like bookshelves is designed to be lower than the human eye level. Also, the internal part of the bookshelves is hollow to ensure more daylight penetrate into the spaces. The design is more easier to carry and also helps people to find their books in a more convenient way.


sectional
perspective
sectional perspective previews the overview fn the library's configurations


site
location

The site located at Sentul Timur, connected with KTM train station, and surrounding with dense residential buildings and some commercial shop lots. The condition considered as a gloomy flat land, covered with lush greeneries. This makes the environment dodgy, causing its surrounding to be transient even though it is located next to a public transport station no matter day or night.
site
location

old

College
library
park
New planning
In order to attract crowd, proposal on putting a public library in this context is considered. This is because public library has the ability to drive social mobility as it provides diverse resources and programming that offer a variety if ways to extend their civic presence. Also, Having public library in this area can creates bonding in between the people living in Sentul west and Sentul east. The public Library is accompanied with a Big Public Park and a college to further stimulate the local human traffic. The park and college becomes a dirt and sound insulating structures to give the users of the library a peaceful reading and resting environment.

design
strategies
building
overview

design
perspective


video
walkthrough
